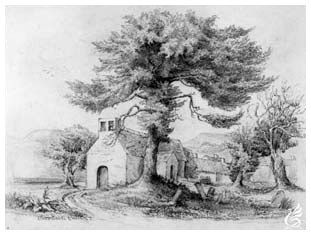| Aberdare Churches |
|
St John's Church is the original Parish Church of Aberdare. The exact date of the construction of the church is unknown, but strong evidence points to its construction in the last quarter of the Twelfth Century. The year 1189 is the commonly accepted date of its construction, making the Church the oldest building in Aberdare by some 600 years.
The Church as it stands today has not been radically altered from the original medieval building. Of course, in its 800 year history there have inevitably been some alterations. Originally there was probably not a separate Chancel and the Bell-Gable and West Door were added at a later date. A number of original architectural features do remain, most notably the Sutton Stone doorway in the Vestry, which would have been the original entrance, and the Font, which is octagonal in shape and also carved of Sutton Stone. |

St John's Church, circa 1827 - 1828. St John's is easily identifiable from this sketch by the Bacon Sisters, the Church changing little in the intervening 180 years.
|
Before the coming of industry and the rapid expansion of the town of Aberdare, the Church would have been the focal point of the Village. As the only public building it would have been used for a number of purposes and not just as a place of worship. In the Seventeenth Century a Manorial Court was held there, and in the Eighteenth Century the Church was used by the circulating schools. When a new vestry was added in 1795 it also acted as a school with accommodation for 20 pupils. In response the church authorities instigated an ambitious programme of church building in the Parish. St Elvan's was completed in 1852; St Fagan's in 1854; St Lleurwg's in 1858 and St Mair's in 1864. As Aberdare expanded it became clear that St John's Church alone could not attend to the spiritual needs of the congregation. In 1846 the Church had room for only 176 persons, whilst the population of Aberdare had risen to over 14,000 by 1851.
St John's was used for Welsh Language services in this period but by the 1860's the structure of the building had began to decline. By 1871 the windows had fallen in and the roof was in danger of collapse. Public subscription raised money to save the Church and the church re-opened on St John's Day 1876. |
|
Saint Elvan's As noted above, by the mid Nineteenth Century there was an urgent need for more church accommodation in Aberdare. The movement to build a new church began in 1846 when The Marquis of Bute appointed Rev. John Griffiths as Vicar of Aberdare. A public meeting was held in 1850 to announce the project and £1000 in public subscriptions had been pledged in just nine days. By February 1851 £2,500 of the necessary £3,000 had been raised and the architect Andrew Moseley was appointed to design the new church.
However, by February 1852 the funds had run low and a new public subscription was needed to ensure that the steeple of the church would be built. Despite these problems, the work was completed and the Bishop of Llandaff officially opened St Elvan's Church on 30th September 1852. However, the consecration ceremony did not take place until 25th September 1854, due to problems with the conveyancing. The opening ceremony attracted large crowds, including 1,200 visitors from outside Aberdare, many of whom were transported to the town by special trains. When completed the Church was 140 feet 6 inches long, 50 feet 6 inches wide, 50 feet high in the Nave and the Steeple was 180 feet high. |
Work on St Elvan's Church did not finish after the opening ceremony. In July 1858 8 bells were installed and in 1862 the tower clock began to mark time. Both of these improvements were funded by further public subscriptions. There were also problems with the initial construction work, in 1869 £700 had to be spent on repairs and in 1884 the Church was re-roofed, the Chancel extended and the North Porch built.
In 1910 - 1911 more major work was carried out to extend the Church, the major project being the construction of the South Aisle. St Elvan's was officially re-opened by the Bishop of Llandaff on 3rd - 4th October 1911. |
St Mair's Church was built for the Welsh speaking Anglican congregation of Aberdare Parish. The foundation stone was laid on July 2nd 1863 by Mrs Ann Wayne, the wife of Thomas Wayne, and the Church was opened and consecrated by the Bishop of Llandaff on 10th November 1864.
The architect of the Church was Arthur Blomfield and the building contractor was Phillip Rees of Aberdare. The cost of construction was £2,797. There is a strong local tradition that the novelist Thomas Hardy, who was apprentice to the architect at that time, prepared the working drawings of the Church and that he was resident in Monk Street for a short while, as he oversaw the construction of the Church. However, to date no conclusive proof has been found to support this claim.
The Church was constructed in the French Gothic style with a Chancel and Nave. The Tower had been designed with a saddle back roof and contained one steel bell. An unusual feature of the Church was that the baptistry was situated below the level of the floor, with steps leading down to it.
Right: The distinctive saddle back tower of St Mair's Church, as captured by the eminent local photographer Glyn Davies. |
|
| |

